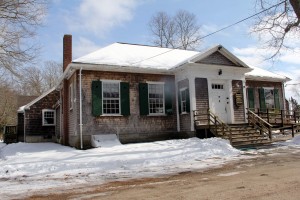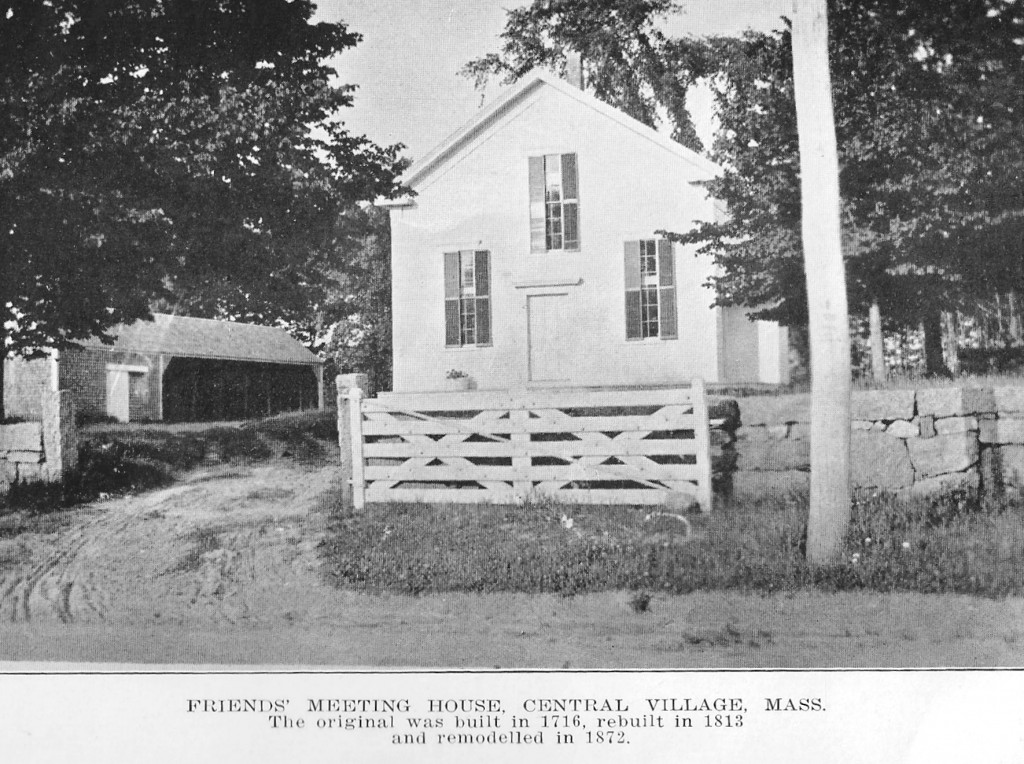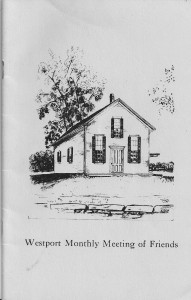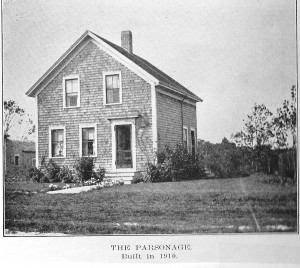Many people ask us about the history of our meeting, especially the meetinghouse itself. Here, in brief, is a history of Westport Friends Meeting and how our “monthly meeting” began and when our buildings were constructed. Before the Town of Westport was created in 1787, various spellings existed for the area known as Acoaxet. Additional spellings include Acoakset and Coaxet as revealed in related documents.
A brief history of Westport Monthly Meeting of Friends:
1699 – The minutes of Friends worshipping at Apponegansett Meeting (Dartmouth Monthly Meeting) in the Town of Old Dartmouth state that a fourth day meeting for worship (Wednesday) is to be held in member’s homes at Acoaxet (Westport).
1715 – James Tripp was employed by Dartmouth Monthly Meeting to construct a meetinghouse “for use of Friends on the west side of the Coaxet River, thirty-foot long, twenty-eight foot wide with sixteen or seventeen foot studs.” The original meetinghouse faced south, with double doors in front and a door on the north side of the structure. There was also a balcony with an ell on the east side. The meetinghouse was situated on a plot of land roughly one and a half acres, purchased from George Cadman for 3 pounds. For two years no road existed to the meetinghouse until one was laid out in 1717 by the Town of Dartmouth.
1716 – The meetinghouse was finished 8th month, (August) 1716.
Friends continued to worship at Acoaxet Meeting and Apponegansett Meeting, which were part of Dartmouth Monthly Meeting.
1766 – Records show that Dartmouth Monthly Meeting and Sandwich Quarterly Meeting approved the creation of Coaxet Monthly Meeting.
1787 – Acoaxet becomes the Town of Westport.
1813 – The meeting concluded to build a new meetinghouse forty-five feet by thirty with a porch fourteen feet by ten. Men, woman and children helped dismantle the old structure and save all that was usable. The new meetinghouse, with galleries and sliders to separate the men’s and woman’s business meetings was finished in eleven months, $2 under the expected cost of $1200. In keeping with the practice of Friends at that time, no paint was used, inside or out, and no carpeting or cushions were used, either.
1872 – The meetinghouse was renovated to its present appearance. The sliding partitions, galleries and fireplaces were removed and the meetinghouse was “modernized” with carpeting, cushions and wood-burning stoves.
1924 – Electricity was installed.
1965 – Modern heating replaced the wood stoves.
1976 – Clapboards replaced the painted white shingles.
Parsonage:
1910 – A Parsonage was built across the road from the meetinghouse. (Meeting for worship, over a period of time, moved from being un-programmed to programmed, with hymn singing and sermons being a part of worship. 1907 the meeting hired its first of several pastors.)
Community House:
1934 – After extensive fundraising, and with the financial help of the Macomber family, the community house became a reality. At its dedication the prayer offered expressed the hope that “it might supply a real need in the social and religious life of Central Village and always have an uplifting influence in the community.” It was not until many years later that the building was named the Macomber Friends Community House. Today, the Macomber Friends Community House continues to be used regularly by not only Friends, but by many community-wide civic, non-profit groups and local families as well.
Potter House:
1991 – Al Lees, Sr, owner of Lees Supermarket on Main Road in Westport, who also owned an abutting dwelling known as the Potter House, moved at his own expense, and “sold” to the Meeting, for the sum of $1, the Potter House. The old residence was moved up Main Road, entered the Meeting’s property on the north side, passing directly in front of the Macomber Community House, and continued to be towed slowly between the meetinghouse and Book Shed to the rear of the Community House. From there, The Potter House was moved ever so slowly onto a waiting foundation so that it became attached to the northeast side of the Community House. Today, the Potter House, as a part of the overall Community House, holds the Meeting’s First Day School classrooms and is used by Friends and various civic groups as well.
Book Shed (Carriage Shed)
The carriage shed, which was originally much longer than its current form, was used to shelter and feed horses, with buggies attached, while Friends were attending meeting for worship. (See photo of meetinghouse above, and carriage shed beside it.) Just when the carriage shed was constructed is unknown (by this author) but evidence exists that the original structure was built in the 1800’s. In 1992 the remaining carriage shed was remodeled. Insulation, rewiring, Sheetrock, lighting and a wood stove were installed to make the structure more comfortable for sorting and storing books that would be sold at our annual Book Fair in July. During this reconstruction, an additional section was built to hold yard and grounds-keeping equipment. Years later, that new section was repurposed for storing boxes of books and basic yard maintenance equipment was stored elsewhere on the grounds.
Sources:
The Two-Hundredth Anniversary of Friends Meeting, Westport, Massachusetts, 1916. By Khalil A. Totah and Edward L. Macomber
A Brief History of the Westport Monthly Meeting of Friends, 1987. By Jean Kennison
Both of these documents are available in the Westport Friends Meeting library. Quotations used above are believed to have originated within the minutes of the Dartmouth Monthly Meeting of Friends that are housed in the archives of New England Yearly Meeting of Friends, kept at Providence, RI.
Photos Sources:
Top photo of meetinghouse; from The Two-Hundredth Anniversary of Friends Meeting, Westport, Massachusetts.
Second photo, from a sketch used on the cover of A Brief History of the Westport Monthly Meeting of Friends, by Jean Kennison.
Third photo, from The Two-Hundredth Anniversary of Friends Meeting.
Forth photo of the Macomber Friends Community House by Kevin Lee, 2014.


